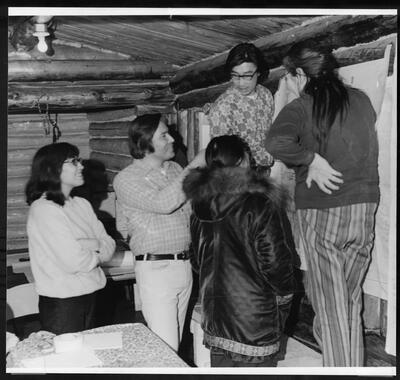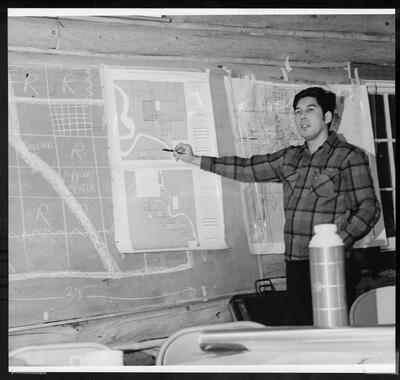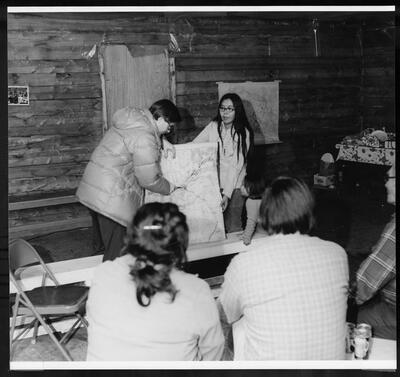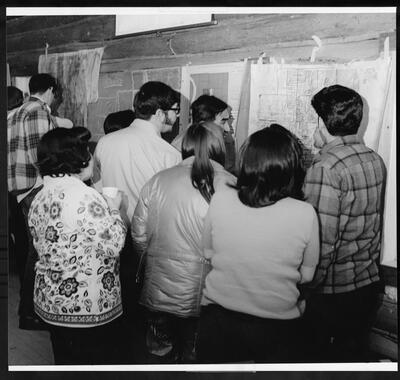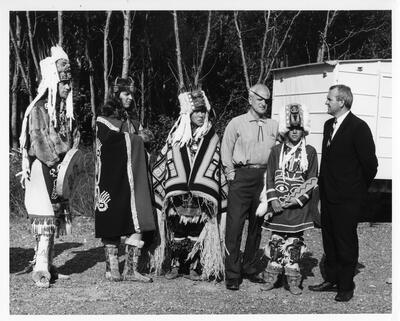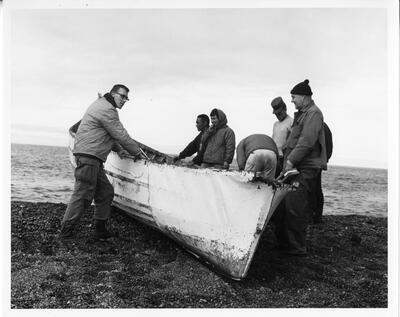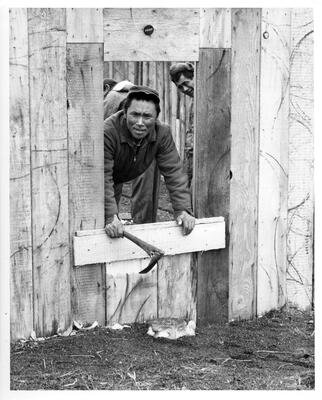| 1 — | Roy Ewan, AHTNA Executive Director, reviews Mentasta Lake’s Village selection with Fred John village planning coordinator [two men and three women looking at map hanging on wall in log building] | |
| 2 — | Herbert Smelcer, Deputy Director and Regional Planning Coordinator for AHTNA, reviews village and regional selection at a public hearing in Copper Center [man pointing at maps taped to chalkboard in wood-plank building] | |
| 3 — | Lillian Boston, village planning coordinator, makes a presentation to the villagers in Chistochina [two women holding map propped on wooden bench in wood-plank building, spectators in foreground] | |
| 4 — | Robert Marshall, chairman of the AHTNA board, reviews process of land selection at a board meeting [men and women clustered around maps taped to wall, possibly Copper Center] F2 Centennial Exposition, 1967 | |
| 5 — | Eskimo kashim – in olden times Eskimo men of the Yukon River delta gathered in their own private club, the Kashim, which was the center of village government as well as a sweat bath house. Inside they hashed over the day’s problems and compared hunting notes. Pete, his five huskies, and Adalia and Audrey stopped near an exact replica of a Kashim formerly located at St. Michaels on the Bering Sea coast. The Kashim was built with double log wall construction. The space between the logs is packed with moss for insulation. [musher and passengers with dog team outside log building] | |
| 6 — | The fur parka clad figures of Adalia and Audrey are dwarfed as they stroll in front of the new civic center under construction at the Alaska 67 site. The building will house an exhibition by Alaskan communities and the state, theater and art gallery. It is located in Bartlett’s Plaza, named for Alaska’s first senior Senator E.L. “Bob” Bartlett, and is just inside the main gate of the exposition site. Talent from many parts of the world will be in Fairbanks to perform during the 100 th anniversary of the Alaska Purchase celebration. [two children walking past building under construction] | |
| 7 — | Indian winter house – Adalia and Audrey took special interest in the Native village at the Alaska 67 Centennial Exposition site. The children, being Interior Indian, were especially intrigued by this old time Indian winter house. This house, built underground and insulated by dirt, protected Indians from subzero temperatures that are common in winter. The house is built of logs and lumber slabs bound together with leather thongs. It was a type of house commonly in use 100 years ago. [two children standing in doorway of house] | |
| 8 — | Steam shovel – old mining equipment, such as this steam powered shovel are found in the mining valley section of Alaska 67 Centennial Exposition site. Rumor has it this shovel helped dig the Panama Canal before moving north. Mining played a big part in the opening of the Last Frontier, and it required big equipment such as this to coax precious yellow gold from the ever frozen ground. Adalia and Audrey have never seen big steam equipment at work, but like most Alaskan children they are no strangers to modern diesel powered machinery. The mound of rocks in the background forms a waterfall which will feed a stream which wends through the site [two women standing next to steam shovel] | |
| 9 — | Grand entrance – What better way to enter the Alaska 67 Centennial Exposition than aboard a sled driven by “five-dog power”? Adalia Alexander, 12, and his 10-year old sister Audrey, Athabascan Indian children from Fort Yukon north of the Arctic Circle, are entering the exposition grounds driven by Fairbanks dog musher Pete Shepherd. The children, recent arrivals in Fairbanks, were given a preview of the site following the first snow fall of the winter. Visitors entering the exposition at its regular opening next May 27 will be too late to make such a grand entrance, as most of the snow in Interior Alaska will have disappeared to be replaced by balmy spring weather. [musher leading team underneath wooden arch, man walking at right] | |
| 10 — | Civic Center – The $775,000 Civic Center majestically crowns the site of Alaska 67 Centennial Exposition, the largest building and attraction on the 40-acre grounds. Rising from the center of Bartlett’s Plaza, just inside the exposition’s main entrance, the structure houses and exhibition area, theater, and art gallery. Philleo Engineering and Architectural Service of Fairbanks provided the centers stark but striking Alaskan design. The building’s huge exterior panels soon will be decorated by twelve plaques, each an eight-foot square painting of Native totem and mask art. The Alaskan Community is the theme of a 12,000 square foot exhibition area inside the center. Exhibits representing nearly a score of Alaska’s communities, from Ketchikan to the Arctic Slope, will surround the larger State of Alaska exhibit. Another portion of the center is a 4000-seat theater in which will be staged daily productions of the performing arts. Above the theater is a 5,000 square foot gallery for the creative arts. [exterior of building under construction] | |
| 11 — | Federal Pavilion – Shiny aluminum webs the skyline as a construction crew completes framework of the geodesic dome for the Federal Pavilion at Alaska 67 Centennial Exposition. Fabric covering of the dome will be applied next spring. The pavilion, only temporary major structure on the exposition grounds, is being built and outfitted under direction of the U.S. Exposition staff through a federal grant of $125,000. An interior exhibit area of nearly 23,000 square feet, now being designed by Yang/Gardner Associates of New York City, will graphically present the accomplishments of federal agencies active in Alaska. In the foreground is a portion of the narrow-gauge railroad bed which wends through the 40-acre exposition. An old- time engine and passenger cars will transport visitors over the site. [truck parked next to structural frame] | |
| 12 — | Strolling the boardwalk – Hand in hand, Adalia and Audrey wind up an exciting “sneak preview” of the Alaska 67 Centennial Exposition at Fairbanks by strolling the boardwalk in Gold Rush Town. The children, who arrived in the care of Fairbanks musher Pete Shepherd, soon outdistanced the huskies and explored every nook and cranny of the 40-acre site. [two children walking past log cabins, one with mounted moose antlers] | |
| 13 — | Steamer Nenana – this giant of the Yukon River trade formerly called at Fort Yukon delivering food and equipment to the Natives an trappers of the Yukon flats area. But that was long before Adalia and Audrey began living in Fort Yukon, their hometown. So like most visitors to the Alaska 67 Centennial Exposition they must be content to see the big boat in retirement. Modern diesel tugs now ply the Yukon and Tanana Rivers where the Nenana once was queen. [children standing next to sternwheeler Nenana] | |
| 14 — | Pioneer Hall – Pioneer Hall will showcase the Big Stampede, a feature attraction of the Alaska 67 Centennial Exposition. Housed in 4,000 square feet of the hall, the one-half hour presentation will depict the human stampede to the gold fields in ’98 – first from Skagway to the Klondike and then from Valdez to Fairbanks. The audience will be seated on a turntable accommodating 65 persons. As the table rotates, special lighting will reveal, one by one, the 15 colorful murals painted by famed Alaska artist Rusty Heurlin of Ester. The accompanying narration, taped by radio personality and story-teller Ruben Gaines of Anchorage, adds stirring reality to the spectacle of prospectors moving in droves to search out gold and riches. The hall, designed by Gray Rogers and Cotting, a Fairbanks architectural firm, follows the exterior motif of the adjacent Gold Rush Town. The false store fronts also enclose 6,000 square feet of general exhibition space in a section of the hall abutting the Big Stampede theater and lobby. [exterior of building under construction] | |
| 15 — | Gold Rush Town – Gold Rush Town is in the final stage of construction at the Alaska 67 Centennial Exposition. Here is a view down one of the three main streets, showing the exposition headquarters building at right – formerly the Georgia Lee House on 4 th Avenue near Cowles Street in downtown Fairbanks. The house, once enclosing a slice of raw and robust mining town life, now shelters the exposition’s staff. The building behind the twin false fronts will contain a restaurant and saloon with gaslight stage for dance hall entertainment. Golden’s Groceries, one of Fairbank’s oldest commercial establishment, first held forth in this structure. Beyond the restaurant-saloon is the old log-framed Chena Hotel, most difficult building to move from downtown Fairbanks. During the exposition, the Northern Commercial Company will operate the former hostelry as a trading post. In all, the exposition’s Gold Rush Town incorporates three dozen buildings, ranging from a squat miner’s log cabin and cache to an imposing white-faced Presbyterian church, one of the earliest houses of worship established in Fairbanks. [bird’s eye view of buildings along dirt road] | |
| 16 — | Riverboat Nenana – The once proud Nenana, largest of Alaskan sternwheeler riverboats, is feeling some glory again as she is refurbished and fitted for a tour of duty on the site of Alaska 67 Centennial Exposition. Built at Nenana in 1930 by the Alaska Railroad, she served briefly as part of the state’s government transportation system. When the riverboat era faded, she eventually lay dormant along the Chena River at Fairbanks. What seemed an ignominious end was transformed to a bright future when the Nenana’s presence was deemed necessary at the exposition site. Workmen accomplished the “impossible” task of floating her battered hulk several miles by river and diked channels to her new site location. The Canoro Construction Company of Fairbanks rebuilt the Nenana to house land and water transportation exhibits on the cargo deck, a restaurant on the salon deck, and a VIP club on the Texas deck. The restaurant will be operated by Alpine Foods of Seattle. Alaska 67 staff is making the engine room operable again. When the exposition opens next spring, the Nenana will be in a man-made river, docked at a wharf, with sternwheel churning and smoke spouting from the stack. [man with shovel passing Nenana] | |
| 17 — | [two men looking at totem lying on ground, Carl Heinmiller holding camera at right, Dave Hickok at left? Haines] | |
| 18 — | [two men standing with Alaska Native boy wearing headdress, Carl Heinmiller at left, Dave Hickok right? Cf. .19] | |
| 19 — | [Carl Heinmiller and possibly Dave Hickock standing with Alaska Natives wearing regalia. At AFN 2013, location identified as Haines and people identified as left to right: Frank Berry of Haines; Donna Willard, wife of Wes Willard of Haines or T. Willard from Klukwan; Welch; Carl Heinmiller; ?; ?] | |
| 20 — | [two men standing outdoors, Davie Hickok at left?] | |
| 21 — | [men smoking cigarettes and pipes standing next to automobile with photographs spread out on hood, buildings in background] | |
| 22 — | [possibly Dave Hickok and woman holding camera standing next to Alaska Coastal-Ellis Airlines airplane] | |
| 23 — | [possibly Dave Hickok standing next to airplane, talking to woman wearing button blanket robe] | |
| 24 — | [white and Alaska Native men standing around whaling boat on beach. At AFN 2015, location identified as Barrow, possibly late 1950s, man at left as possibly Bob Hirn of the Barrow Fire Department] | |
| 25 — | [possibly Dave Hickok, standing with three women dressed in pioneer costumes] | |
| 26 — | [aerial view out window of Alaska Coastal-Ellis Airlines airplane, float in foreground, tidewater glacier in distance] | |
| 27 — | [men standing next to automobile with photographs spread out on hood, buildings in background. Cf. .21] | |
| 28 — | [two men standing outdoors, possibly Dave Hickok at left] | |
| 29 — | [man standing next to automobile with photographs spread out on hood, water in background] | |
| 30 — | [possibly Dave Hickok, standing outdoors straightening his tie, woman standing in background] | |
| 31 — | [three men standing next to Alaska Coastal-Ellis Airlines airplane, possibly Dave Hickok at left] | |
| 32 — | Gambell Centennial workers are framing in a summerhouse as part of their Centennial program [man holding adze looking through window of building under construction, other men in background. At AFN 2013, man holding tool identified as Willard Kaningok] | |
| 33 — | This is the start of the Gambell Centennial project – a ningloo, winter house. On the framework of walrus jawbones and driftwood, sod will be placed. [framing of semi- subterranean dwelling] | |
| 34 — | Alaska 67 from air – Following a burst of summertime construction, the Alaska 67 Centennial Exposition blossomed on its 40-acre site. With the first winter snow, most work crews moved inside the exposition’s buildings for interior construction. The circular structure, a stark but exciting Alaskan design, is the Civic Center for an exhibition, theater and art gallery. The geodesic dome left of the center is the framework for the Federal Pavilion. To the right are the Riverboat Nenana, which houses restaurants and exhibits, and the three-dozen buildings of Gold Rush Town. Among other exposition attractions, not shown here, are a mining valley, zoo, Native village, amusement area, and park. The exposition site will be completed at an estimated cost of $5 million by opening day next May 27. - News clipping. “A group of government officials and engineers arrived at Fairbanks this morning to put federal Centennial funding programs in effect at the Alaska 67 Centennial Exposition Center site. [...]” Photo with caption, Fairbanks Daily News- Miner, no date. Guide written: November 19, 2015 |
