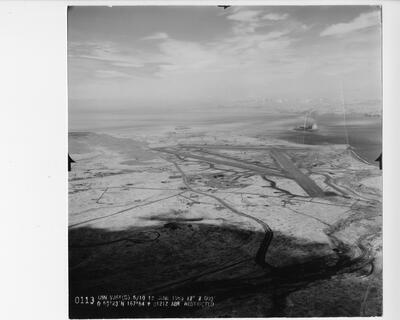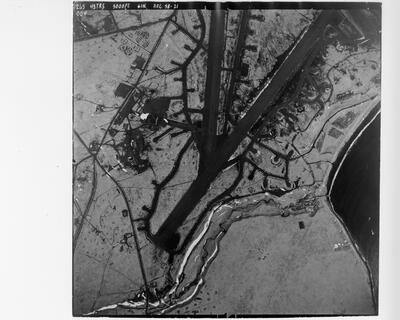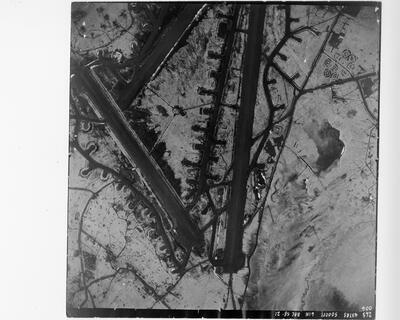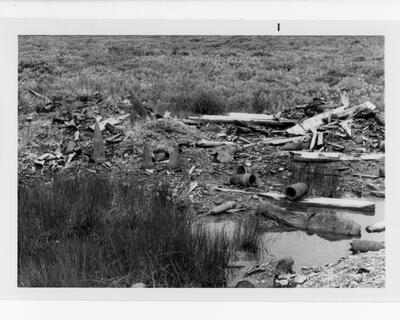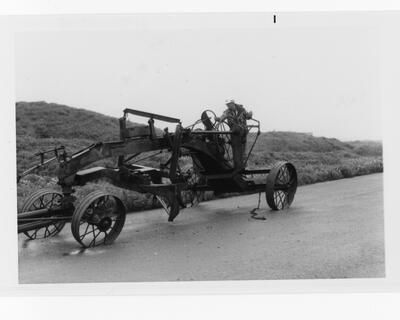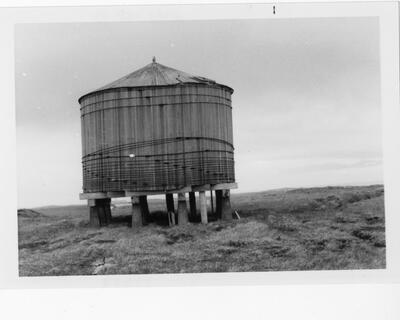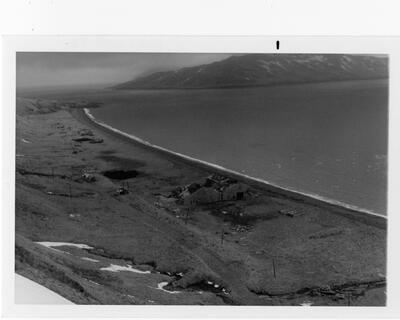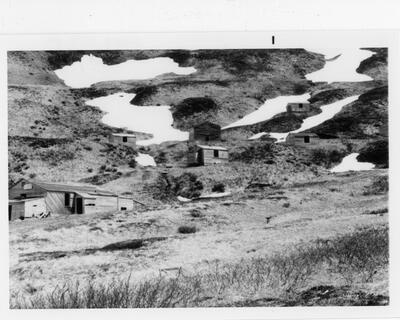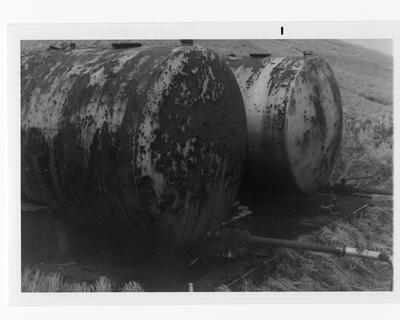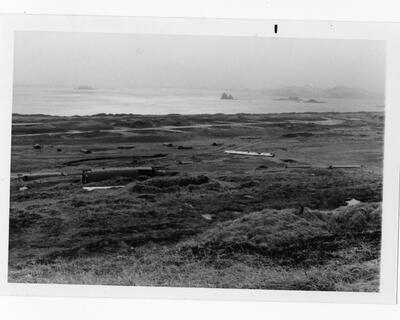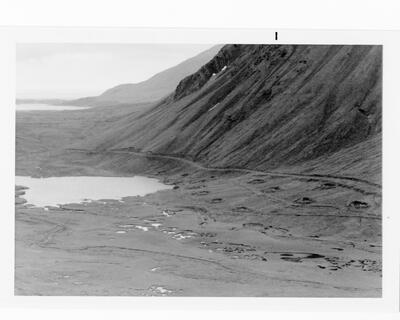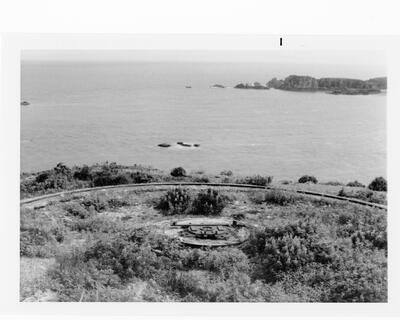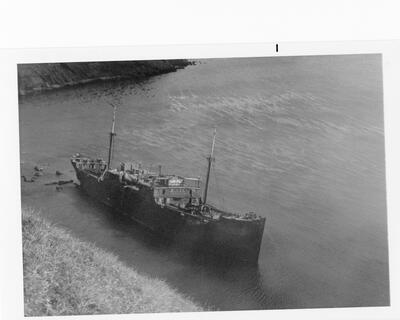| 200 — | .364 – Unalaska [In 2016, Richard Ragle identified some images as Fort Glenn and Kiska,
including .212-220 as possibly Kiska]
Series 3: Maps
Rolled maps
B4
- Tactical map. Confidential. September 1948; Mar. 21, 1957. [Shows Unalaska Bay and land
to the south and west]
B5
- Sectional aeronautical chart. Western Aleutian Islands. Washington, D.C. : U.S. Dept. of
Commerce, National Oceanic and Atmospheric Administration, National Ocean Service, April
26, 1973. 6 sheets glued together, some printed on both sides.
Flat maps
F1: Adak
- U.S. Naval Station, Adak, Alaska. General development map, existing and planned pre-M
Day. Dept. of the Navy, Bureau of Yards and Docks. Feb. 21, 1962. Sheets 1A, 2-23, 25-30, 32-
52.
- Davis Air Force Base, Adak, tab A, vicinity map. Dept. of the Army, Corps of Engineers. May
14, 1948. File No. N-170F-53 0. 1 sheet
F2: Aleutians, Western and Alaska, General
- Aleutian Islands, Cold Bay to Attu. Engineer Section, Alaskan Dept., ALS. July 1944. 10 sheets.
[Unalaska, Umnak, Atka, Adak, Tanaga, Kiska, Shemya, Attu]
- Index to topographical maps of Alaska. U.S. Dept. of Interior Geological Survey. March 1972.
1 sheet.
F3: Attu and Kiska
- Attu Island, Alaska. Alexai Point Airfield and garrison site plot plan. U.S. Engineer Office,
Anchorage, Alaska. War Department, Corps of Engineers, U.S. Army. June 22, 1943. File No. N-
178F-5. 3 sheets.
- Attu, Alaska. Casco Airfield paving plan. Alaskan Dept. Engineer Office, Anchorage, Alaska.
War Department, Corps of Engineers, U.S. Army. June 25, 1945. File No. N-178F-37. 2 sheets.
- Attu, Alaska. Alaskan Dept. Engineer Office, Anchorage, Alaska. War Department, Corps of
Engineers, U.S. Army. June 7, 1946. File No. N-178F-45. 1 sheet.
- Kiska Island, Alaska. Airfield and garrison topography and as built construction. Alaskan
Dept., Engineer Office, Anchorage, Alaska. War Department, Corps of Engineers, U.S. Army.
Nov. 13, 1945. File No. N-179F-17.
F4: Rat Islands
- Rat Islands. Sheet 2024 II SW. Series Q801, edition 1-AMS. Army Map Service, Corps of
Engineers, U.S. Army. Compiled in 1950. 1 sheet.
- Rat Islands. Sheet 2123 IV NW. Series Q801, edition 1-AMS. Army Map Service, Corps of
Engineers, U.S. Army. Compiled in 1950. 1 sheet.
- Rat Islands. Sheet 2023 I NW. Series Q801, edition 1-AMS. Army Map Service, Corps of
Engineers, U.S. Army. Compiled in 1950. 1 sheet.
- Rat Islands. Sheet 2023 I NE. Series Q801, edition 1-AMS. Army Map Service, Corps of
Engineers, U.S. Army. Compiled in 1950. 1 sheet.
F5: Umnak
- Umnak Airport, Umnak Island. Property plan. Division of Aviation, Dept. of Public Works,
State of Alaska. Feb. 23, 1966. 1 sheet.
- North Shore Airport, Umnak Island. Property plan. Division of Aviation, Dept. of Public Works,
State of Alaska. Feb. 25, 1966. 1 sheet.
- Unalaska A-6. Sheet 4027 IV. Series Q701, edition 1-AMS. Army Map Service, Corps of
Engineers, U.S. Army. Sheet NN 3-7. Copied in 1953 [1951]. 1 sheet.
F6: Unalaska
- Unalaska. Series Q501, edition 1-AMS. Army Map Service, Corps of Engineers, U.S. Army.
Compiled in 1950. 1 sheet.
- Harbor defenses of Dutch Harbor, Alaska. As constructed drawing, master plan. Corps of
Engineers, U.S. Army. Jan. 5, 1946. File No. F-60-259. 1 sheet.
- Harbor defenses of Dutch Harbor, Alaska. As constructed drawing, plot plan, Hill 400,
Amaknak Island. Corps of Engineers, U.S. Army. Jan. 5, 1946. File No. F-60-265. 1 sheet.
- Harbor defenses of Dutch Harbor, Alaska. As constructed drawing, plot plan, Ulatka Head.
Corps of Engineers, U.S. Army. Jan. 5, 1946. File No. F-60-261. 3 sheets.
- Harbor defenses of Dutch Harbor, Alaska. As constructed drawing, plot plan, Amaknak Spit.
Corps of Engineers, U.S. Army. Jan. 5, 1946. File No. F-60-271. 2 sheets.
- Harbor defenses of Dutch Harbor, Alaska. As constructed drawing, communications and
power layout and sewer and water layout, Ulatka Head. Corps of Engineers, U.S. Army. Jan. 5,
1946. Sheet 1. File No. F-60-262.
- Unalaska Island, Alaska. Port terminal facilities, Fort Mears & vicinity. Alaskan Department,
Engr. Office, Anchorage, Alaska. Jan. 9, 1944. 1 sheet.
- Fort Mears, Alaska, Unalaska Valley Army Garrison. Project location & general layout. Corps
of Engineers, U.S. Army. File No. N-54 F-11. Sheets 1-3, 5-21. [Other title: Unalaska Garrison,
plot plan and garrison.]
- Fort Mears, Alaska. General Layout & Boundary, Unalaska Area. Alaskan Department,
Engineers Office, Anchorage, Alaska. March 23, 1946. 2 sheets
F7: Yakutat
- Environmental Restoration Defense Account debris cleanup and site restoration design,
Yakutat, Alaska. U.S. Army Corps of Engineers. Printed June 20, 1984. Inv. No. DACA85. 10
sheets.
Guide updated: July 14, 2016 |
